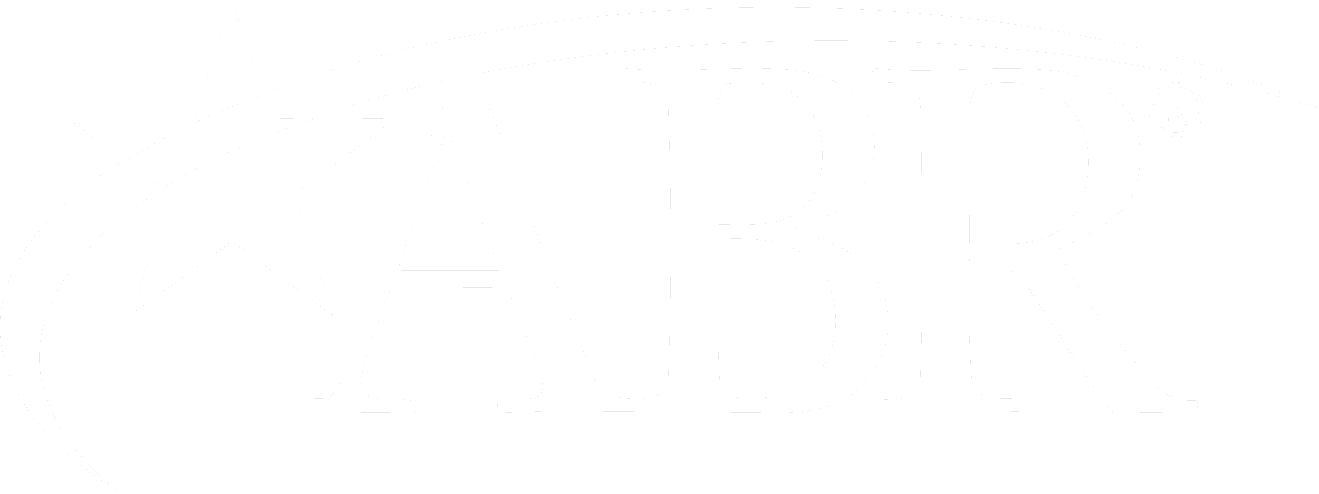


Sold
Listing Courtesy of:  Northwest MLS / Windermere Real Estate Northeast Inc. / Joni Sharrah and Icon Group
Northwest MLS / Windermere Real Estate Northeast Inc. / Joni Sharrah and Icon Group
 Northwest MLS / Windermere Real Estate Northeast Inc. / Joni Sharrah and Icon Group
Northwest MLS / Windermere Real Estate Northeast Inc. / Joni Sharrah and Icon Group 7927 27th Avenue SW Seattle, WA 98126
Sold on 03/01/2023
$660,000 (USD)
MLS #:
1999769
1999769
Taxes
$6,460(2022)
$6,460(2022)
Lot Size
6,400 SQFT
6,400 SQFT
Type
Single-Family Home
Single-Family Home
Building Name
Minnick Add
Minnick Add
Year Built
1944
1944
Style
1 Story W/Bsmnt.
1 Story W/Bsmnt.
Views
Territorial, Mountain(s)
Territorial, Mountain(s)
School District
Seattle
Seattle
County
King County
King County
Community
Westwood
Westwood
Listed By
Joni Sharrah, Windermere Real Estate Northeast Inc.
Bought with
Kino Belden, Icon Group
Kino Belden, Icon Group
Source
Northwest MLS as distributed by MLS Grid
Last checked Jan 3 2026 at 3:42 AM GMT+0000
Northwest MLS as distributed by MLS Grid
Last checked Jan 3 2026 at 3:42 AM GMT+0000
Bathroom Details
- Full Bathroom: 1
- 3/4 Bathroom: 1
Interior Features
- Dishwasher
- Microwave
- Disposal
- Refrigerator
- Laminate
- Double Pane/Storm Window
- Stove/Range
- Ceramic Tile
- Water Heater
- Forced Air
Subdivision
- Westwood
Lot Information
- Alley
- Curbs
- Sidewalk
- Paved
Property Features
- Deck
- Fenced-Fully
- Gas Available
- Patio
- Rv Parking
- Outbuildings
- Cable Tv
- High Speed Internet
- Fireplace: 1
- Fireplace: Gas
- Foundation: Poured Concrete
Basement Information
- Finished
Flooring
- Laminate
- Ceramic Tile
Exterior Features
- Wood
- Roof: Composition
- Roof: See Remarks
Utility Information
- Sewer: Sewer Connected
- Fuel: Electric, Natural Gas
School Information
- Elementary School: Roxhill
- Middle School: Denny Mid
- High School: Sealth High
Parking
- Off Street
- Rv Parking
Stories
- 1
Living Area
- 1,540 sqft
Listing Price History
Date
Event
Price
% Change
$ (+/-)
Jan 17, 2023
Price Changed
$660,000
-2%
-$15,000
Jan 06, 2023
Price Changed
$675,000
-3%
-$24,000
Dec 15, 2022
Price Changed
$699,000
-4%
-$26,000
Nov 09, 2022
Price Changed
$725,000
-3%
-$25,000
Nov 04, 2022
Price Changed
$750,000
3%
$20,000
Oct 19, 2022
Price Changed
$730,000
-3%
-$20,000
Oct 10, 2022
Listed
$750,000
-
-
Disclaimer: Based on information submitted to the MLS GRID as of 1/2/26 19:42. All data is obtained from various sources and may not have been verified by Windermere Real Estate Services Company, Inc. or MLS GRID. Supplied Open House Information is subject to change without notice. All information should be independently reviewed and verified for accuracy. Properties may or may not be listed by the office/agent presenting the information.





Description