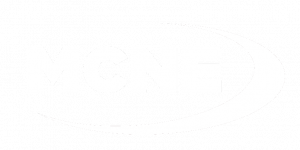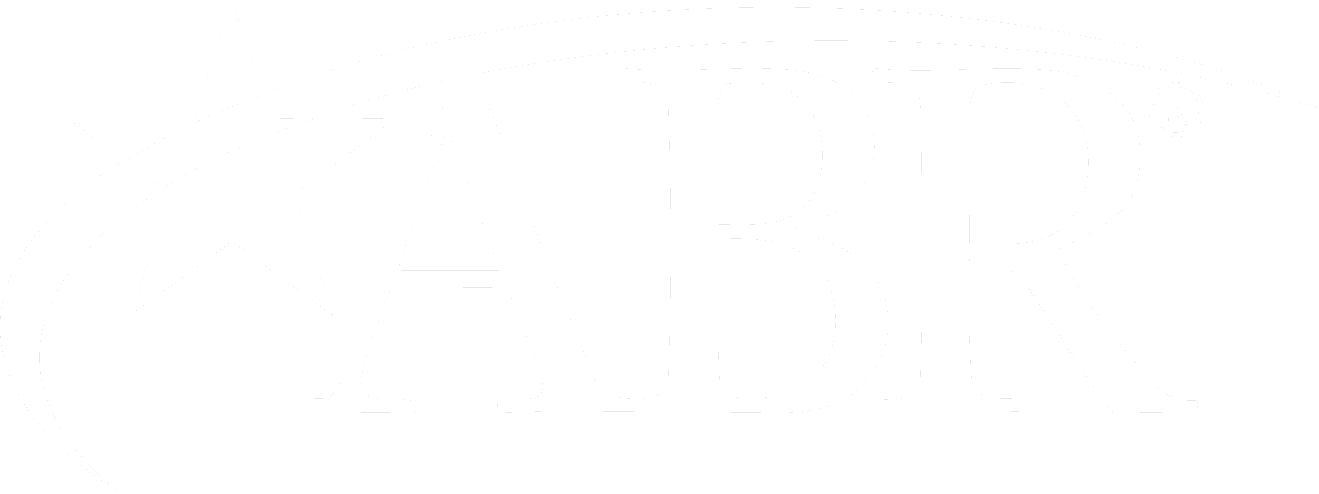


Sold
Listing Courtesy of:  Northwest MLS / Windermere Real Estate Northeast Inc. / Joni Sharrah and Keller Williams Realty Bothell
Northwest MLS / Windermere Real Estate Northeast Inc. / Joni Sharrah and Keller Williams Realty Bothell
 Northwest MLS / Windermere Real Estate Northeast Inc. / Joni Sharrah and Keller Williams Realty Bothell
Northwest MLS / Windermere Real Estate Northeast Inc. / Joni Sharrah and Keller Williams Realty Bothell 21003 167th Avenue SE Monroe, WA 98272
Sold on 10/31/2023
$1,015,000 (USD)
MLS #:
2167380
2167380
Taxes
$7,926(2023)
$7,926(2023)
Lot Size
5.31 acres
5.31 acres
Type
Single-Family Home
Single-Family Home
Year Built
1986
1986
Style
Tri-Level
Tri-Level
Views
Territorial, Mountain(s)
Territorial, Mountain(s)
School District
Monroe
Monroe
County
Snohomish County
Snohomish County
Community
High Bridge
High Bridge
Listed By
Joni Sharrah, Windermere Real Estate Northeast Inc.
Bought with
Matt Dubas, Keller Williams Realty Bothell
Matt Dubas, Keller Williams Realty Bothell
Source
Northwest MLS as distributed by MLS Grid
Last checked Jan 2 2026 at 10:39 PM GMT+0000
Northwest MLS as distributed by MLS Grid
Last checked Jan 2 2026 at 10:39 PM GMT+0000
Bathroom Details
- Full Bathrooms: 2
- Half Bathroom: 1
Interior Features
- Dining Room
- Disposal
- Fireplace
- French Doors
- Dryer
- Washer
- Double Pane/Storm Window
- Bath Off Primary
- Wall to Wall Carpet
- Vaulted Ceiling(s)
- Ceramic Tile
- Ceiling Fan(s)
- Walk-In Pantry
- Hot Tub/Spa
- Dishwasher_
- Microwave_
- Refrigerator_
- Stoverange_
Subdivision
- High Bridge
Lot Information
- Paved
Property Features
- Barn
- Deck
- Fenced-Fully
- Rv Parking
- Stable
- Outbuildings
- Cable Tv
- High Speed Internet
- Dog Run
- Hot Tub/Spa
- Fireplace: Pellet Stove
- Fireplace: 1
- Foundation: Poured Concrete
Heating and Cooling
- Forced Air
Basement Information
- Roughed In
Homeowners Association Information
- Dues: $480/Annually
Flooring
- See Remarks
- Carpet
- Vinyl Plank
- Ceramic Tile
Exterior Features
- Brick
- Wood
- Roof: Tile
Utility Information
- Sewer: Septic Tank
- Fuel: Electric, Pellet, See Remarks
School Information
- Elementary School: Maltby Elem
- Middle School: Hidden River Mid
- High School: Monroe High
Parking
- Rv Parking
- Driveway
- Attached Garage
Living Area
- 2,296 sqft
Listing Price History
Date
Event
Price
% Change
$ (+/-)
Oct 11, 2023
Listed
$987,750
-
-
Additional Listing Info
- Buyer Brokerage Compensation: 3
Buyer's Brokerage Compensation not binding unless confirmed by separate agreement among applicable parties.
Disclaimer: Based on information submitted to the MLS GRID as of 1/2/26 14:39. All data is obtained from various sources and may not have been verified by Windermere Real Estate Services Company, Inc. or MLS GRID. Supplied Open House Information is subject to change without notice. All information should be independently reviewed and verified for accuracy. Properties may or may not be listed by the office/agent presenting the information.





Description