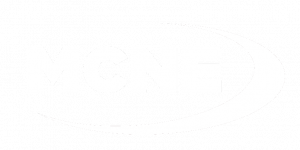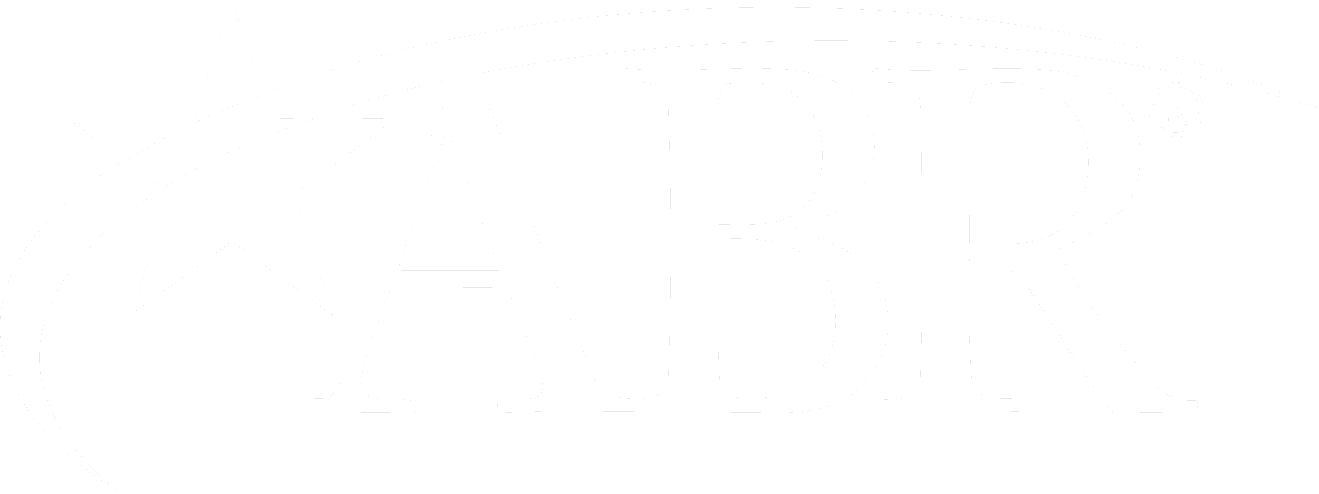


Sold
Listing Courtesy of:  Northwest MLS / Windermere Real Estate Northeast Inc. / Joni Sharrah and Realogics Sotheby's Int'l Rlty
Northwest MLS / Windermere Real Estate Northeast Inc. / Joni Sharrah and Realogics Sotheby's Int'l Rlty
 Northwest MLS / Windermere Real Estate Northeast Inc. / Joni Sharrah and Realogics Sotheby's Int'l Rlty
Northwest MLS / Windermere Real Estate Northeast Inc. / Joni Sharrah and Realogics Sotheby's Int'l Rlty 24328 33rd Court W Lake Forest Park, WA 98036
Sold on 06/24/2022
$1,150,000 (USD)
MLS #:
1941368
1941368
Taxes
$5,507(2022)
$5,507(2022)
Lot Size
0.29 acres
0.29 acres
Type
Single-Family Home
Single-Family Home
Building Name
Brier Grove
Brier Grove
Year Built
1982
1982
Style
2 Story
2 Story
Views
Mountain(s)
Mountain(s)
School District
Edmonds
Edmonds
County
Snohomish County
Snohomish County
Community
Ballinger
Ballinger
Listed By
Joni Sharrah, Windermere Real Estate Northeast Inc.
Bought with
Sarah Suhadolnik, Realogics Sotheby's Int'l Rlty
Sarah Suhadolnik, Realogics Sotheby's Int'l Rlty
Source
Northwest MLS as distributed by MLS Grid
Last checked Jan 2 2026 at 10:39 PM GMT+0000
Northwest MLS as distributed by MLS Grid
Last checked Jan 2 2026 at 10:39 PM GMT+0000
Bathroom Details
- Full Bathrooms: 2
- Half Bathroom: 1
Interior Features
- Dining Room
- Dishwasher
- Disposal
- Hardwood
- Loft
- Refrigerator
- Dryer
- Washer
- Walk-In Pantry
- Ceramic Tile
- Double Pane/Storm Window
- Bath Off Primary
- Wall to Wall Carpet
- Vaulted Ceiling(s)
- Stove/Range
Subdivision
- Ballinger
Lot Information
- Dead End Street
- Sidewalk
- Paved
- Cul-De-Sac
Property Features
- Deck
- Fenced-Fully
- Gas Available
- Patio
- Rv Parking
- Outbuildings
- Cable Tv
- High Speed Internet
- Fireplace: 1
- Foundation: Poured Concrete
Heating and Cooling
- Baseboard
Flooring
- Ceramic Tile
- Hardwood
- See Remarks
- Vinyl
- Carpet
Exterior Features
- Wood
- Roof: Composition
Utility Information
- Utilities: Electricity Available, Sewer Connected, Natural Gas Connected, Cable Connected, Natural Gas Available, High Speed Internet
- Sewer: Sewer Connected
- Fuel: Electric, Natural Gas
School Information
- Elementary School: Brier Elem
- Middle School: Brier Terrace Mid
- High School: Mountlake Terrace Hi
Parking
- Off Street
- Rv Parking
- Driveway
- Attached Garage
Stories
- 2
Living Area
- 2,275 sqft
Listing Price History
Date
Event
Price
% Change
$ (+/-)
May 25, 2022
Listed
$1,150,000
-
-
Disclaimer: Based on information submitted to the MLS GRID as of 1/2/26 14:39. All data is obtained from various sources and may not have been verified by Windermere Real Estate Services Company, Inc. or MLS GRID. Supplied Open House Information is subject to change without notice. All information should be independently reviewed and verified for accuracy. Properties may or may not be listed by the office/agent presenting the information.





Description