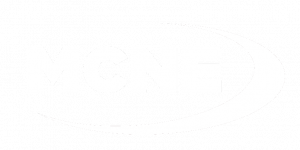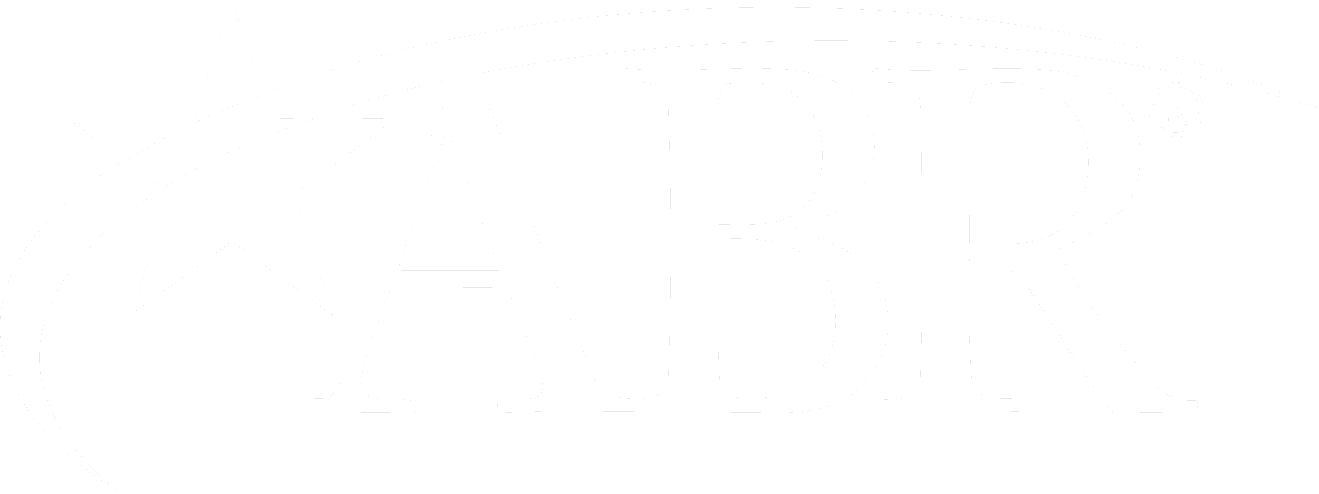


Sold
Listing Courtesy of:  Northwest MLS / John L. Scott, Inc and Windermere Northlake
Northwest MLS / John L. Scott, Inc and Windermere Northlake
 Northwest MLS / John L. Scott, Inc and Windermere Northlake
Northwest MLS / John L. Scott, Inc and Windermere Northlake 17230 37th Avenue NE Lake Forest Park, WA 98155
Sold on 07/06/2023
$1,700,000 (USD)
MLS #:
2076191
2076191
Taxes
$9,441(2022)
$9,441(2022)
Lot Size
2.49 acres
2.49 acres
Type
Single-Family Home
Single-Family Home
Building Name
Brookside
Brookside
Year Built
1936
1936
Style
Multi Level
Multi Level
Views
See Remarks
See Remarks
School District
Shoreline
Shoreline
County
King County
King County
Community
Brookside
Brookside
Listed By
Shamus Geary, John L. Scott, Inc
Bought with
Joni Sharrah, Windermere Northlake
Joni Sharrah, Windermere Northlake
Source
Northwest MLS as distributed by MLS Grid
Last checked Jan 2 2026 at 10:39 PM GMT+0000
Northwest MLS as distributed by MLS Grid
Last checked Jan 2 2026 at 10:39 PM GMT+0000
Bathroom Details
- Full Bathrooms: 2
- 3/4 Bathroom: 1
- Half Bathroom: 1
Interior Features
- Dining Room
- Dishwasher
- Hardwood
- Fireplace
- Double Oven
- Refrigerator
- Wine Cellar
- Concrete
- Double Pane/Storm Window
- Bath Off Primary
- Ceiling Fan(s)
- Water Heater
- Walk-In Closet(s)
- Walk-In Pantry
Subdivision
- Brookside
Lot Information
- Paved
- Adjacent to Public Land
Property Features
- Deck
- Fenced-Partially
- Gated Entry
- Patio
- Rv Parking
- Outbuildings
- Fireplace: Wood Burning
- Fireplace: 3
- Foundation: Poured Concrete
Basement Information
- Partially Finished
Flooring
- Concrete
- Hardwood
Exterior Features
- Wood
- Roof: Composition
Utility Information
- Sewer: Sewer Connected
- Fuel: Natural Gas
School Information
- Elementary School: Buyer to Verify
- Middle School: Buyer to Verify
- High School: Buyer to Verify
Parking
- Rv Parking
- Driveway
Living Area
- 4,440 sqft
Listing Price History
Date
Event
Price
% Change
$ (+/-)
Jun 02, 2023
Listed
$3,000,000
-
-
Disclaimer: Based on information submitted to the MLS GRID as of 1/2/26 14:39. All data is obtained from various sources and may not have been verified by Windermere Real Estate Services Company, Inc. or MLS GRID. Supplied Open House Information is subject to change without notice. All information should be independently reviewed and verified for accuracy. Properties may or may not be listed by the office/agent presenting the information.





Description