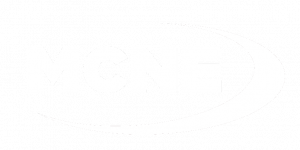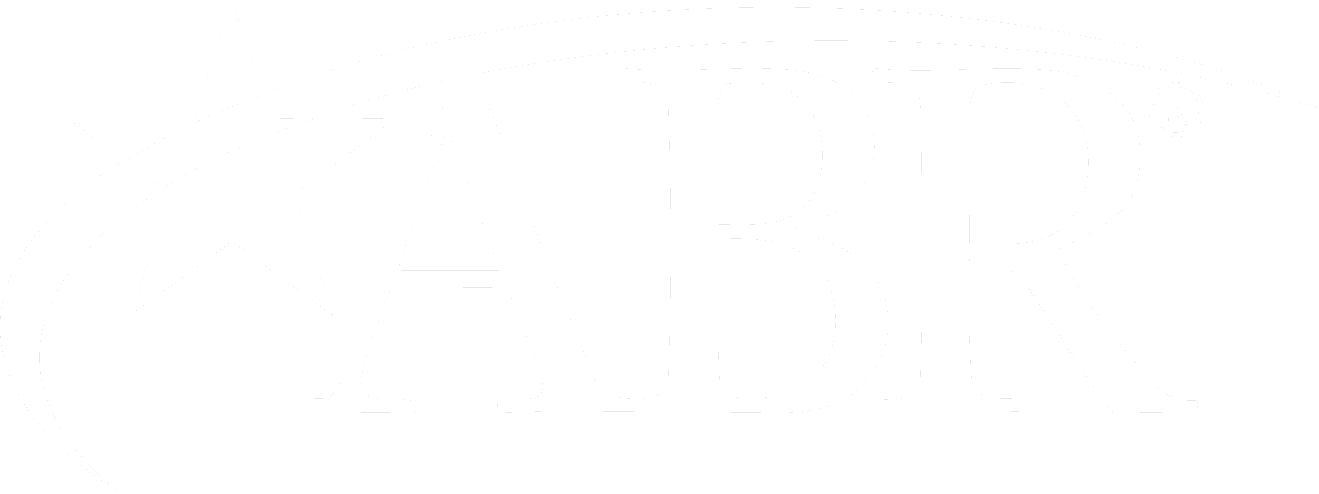


Sold
Listing Courtesy of:  Northwest MLS / Berkshire Hathaway Hs Nw and Windermere Northlake
Northwest MLS / Berkshire Hathaway Hs Nw and Windermere Northlake
 Northwest MLS / Berkshire Hathaway Hs Nw and Windermere Northlake
Northwest MLS / Berkshire Hathaway Hs Nw and Windermere Northlake 17114 47th Avenue NE Lake Forest Park, WA 98155
Sold on 03/24/2022
$1,385,000 (USD)
MLS #:
1888839
1888839
Taxes
$11,674(2021)
$11,674(2021)
Lot Size
5,000 SQFT
5,000 SQFT
Type
Single-Family Home
Single-Family Home
Building Name
Brentwood Beach Add
Brentwood Beach Add
Year Built
2018
2018
Style
2 Story
2 Story
Views
Lake, Territorial, Mountain(s)
Lake, Territorial, Mountain(s)
School District
Shoreline
Shoreline
County
King County
King County
Community
Lake Forest Park
Lake Forest Park
Listed By
Sherie L. Crha, Berkshire Hathaway Hs Nw
Bought with
Joni Sharrah, Windermere Northlake
Joni Sharrah, Windermere Northlake
Source
Northwest MLS as distributed by MLS Grid
Last checked Jan 2 2026 at 10:39 PM GMT+0000
Northwest MLS as distributed by MLS Grid
Last checked Jan 2 2026 at 10:39 PM GMT+0000
Bathroom Details
- Full Bathroom: 1
- 3/4 Bathrooms: 2
Interior Features
- High Tech Cabling
- Dishwasher
- Microwave
- Disposal
- Hardwood
- Loft
- Refrigerator
- Dryer
- Washer
- Ceramic Tile
- Double Pane/Storm Window
- Bath Off Primary
- Ductless Hp-Mini Split
- Hrv/Erv System
- Wall to Wall Carpet
- Vaulted Ceiling(s)
- Stove/Range
- Ceiling Fan(s)
- Water Heater
Subdivision
- Lake Forest Park
Lot Information
- Dead End Street
- Paved
- Drought Res Landscape
Property Features
- Deck
- Fenced-Fully
- Electric Car Charging
- High Speed Internet
- Foundation: Poured Concrete
Heating and Cooling
- Radiant
- Ductless Hp-Mini Split
- High Efficiency (Unspecified)
- Hrv/Erv System
Flooring
- Ceramic Tile
- Hardwood
- Vinyl
- Carpet
Exterior Features
- Wood
- Cement Planked
- Roof: Composition
Utility Information
- Utilities: Electricity Available, Sewer Connected, High Speed Internet
- Sewer: Sewer Connected
- Fuel: Electric
- Energy: Green Efficiency: High Efficiency (Unspecified), Green Verification: Built Green™
School Information
- Elementary School: Brookside Elem
- Middle School: Kellogg Mid
- High School: Shorecrest High
Parking
- Attached Garage
Stories
- 2
Living Area
- 1,940 sqft
Listing Price History
Date
Event
Price
% Change
$ (+/-)
Feb 16, 2022
Listed
$1,420,000
-
-
Disclaimer: Based on information submitted to the MLS GRID as of 1/2/26 14:39. All data is obtained from various sources and may not have been verified by Windermere Real Estate Services Company, Inc. or MLS GRID. Supplied Open House Information is subject to change without notice. All information should be independently reviewed and verified for accuracy. Properties may or may not be listed by the office/agent presenting the information.





Description