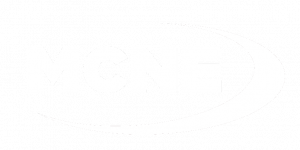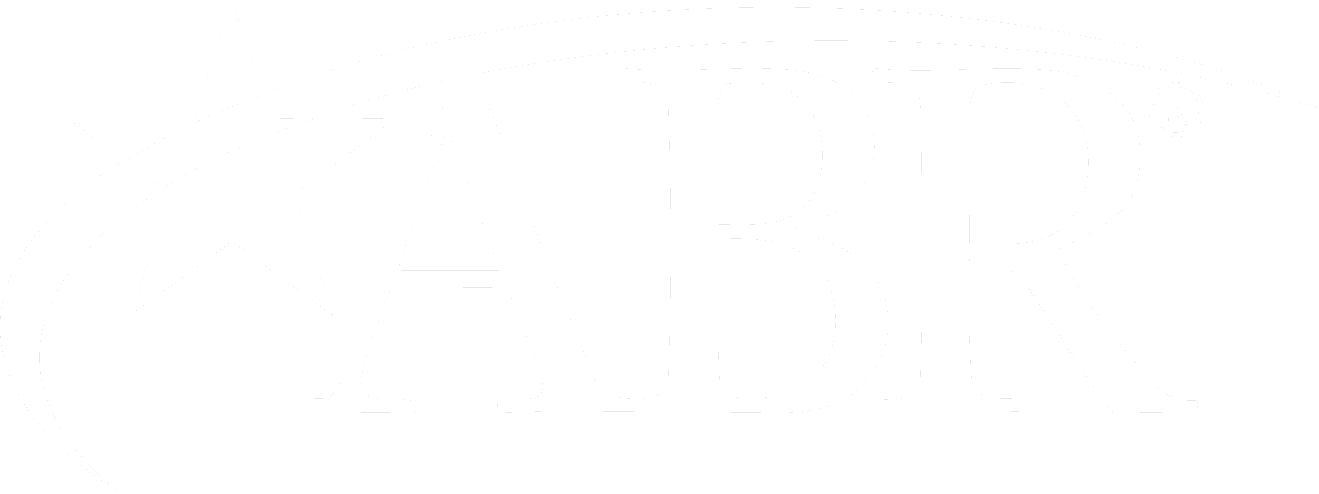


Sold
Listing Courtesy of:  Northwest MLS / Windermere Real Estate Northeast Inc. / Chris Byler and Windermere Northlake
Northwest MLS / Windermere Real Estate Northeast Inc. / Chris Byler and Windermere Northlake
 Northwest MLS / Windermere Real Estate Northeast Inc. / Chris Byler and Windermere Northlake
Northwest MLS / Windermere Real Estate Northeast Inc. / Chris Byler and Windermere Northlake 15441 81st Avenue NE Kenmore, WA 98028
Sold on 07/03/2024
$955,000 (USD)
MLS #:
2248605
2248605
Taxes
$723(2023)
$723(2023)
Lot Size
10,170 SQFT
10,170 SQFT
Type
Single-Family Home
Single-Family Home
Year Built
1956
1956
Style
1 Story W/Bsmnt.
1 Story W/Bsmnt.
School District
Northshore
Northshore
County
King County
King County
Community
Finn Hill
Finn Hill
Listed By
Chris Byler, Windermere Real Estate Northeast Inc.
Bought with
Joni Sharrah, Windermere Northlake
Joni Sharrah, Windermere Northlake
Source
Northwest MLS as distributed by MLS Grid
Last checked Jan 2 2026 at 10:39 PM GMT+0000
Northwest MLS as distributed by MLS Grid
Last checked Jan 2 2026 at 10:39 PM GMT+0000
Bathroom Details
- Full Bathroom: 1
- 3/4 Bathroom: 1
Interior Features
- Dining Room
- Hardwood
- Fireplace
- Double Pane/Storm Window
- Wall to Wall Carpet
- Water Heater
- Dishwasher(s)
- Dryer(s)
- Refrigerator(s)
- Stove(s)/Range(s)
- Washer(s)
Subdivision
- Finn Hill
Lot Information
- Curbs
- Paved
Property Features
- Fenced-Fully
- Rv Parking
- Outbuildings
- Cable Tv
- Fireplace: 2
- Fireplace: Wood Burning
- Foundation: Poured Concrete
Heating and Cooling
- Forced Air
Basement Information
- Daylight
- Finished
Flooring
- Hardwood
- Slate
- Vinyl
- Carpet
Exterior Features
- Wood
- Roof: Torch Down
Utility Information
- Sewer: Sewer Connected
- Fuel: Natural Gas
School Information
- Elementary School: Moorlands Elem
- Middle School: Kenmore Middle School
- High School: Inglemoor Hs
Parking
- Rv Parking
- Driveway
- Attached Carport
Stories
- 1
Living Area
- 2,355 sqft
Listing Price History
Date
Event
Price
% Change
$ (+/-)
Jun 07, 2024
Listed
$899,900
-
-
Additional Listing Info
- Buyer Brokerage Compensation: 2.5
Buyer's Brokerage Compensation not binding unless confirmed by separate agreement among applicable parties.
Disclaimer: Based on information submitted to the MLS GRID as of 1/2/26 14:39. All data is obtained from various sources and may not have been verified by Windermere Real Estate Services Company, Inc. or MLS GRID. Supplied Open House Information is subject to change without notice. All information should be independently reviewed and verified for accuracy. Properties may or may not be listed by the office/agent presenting the information.





Description