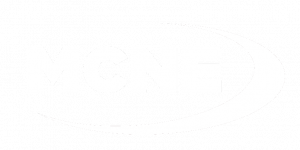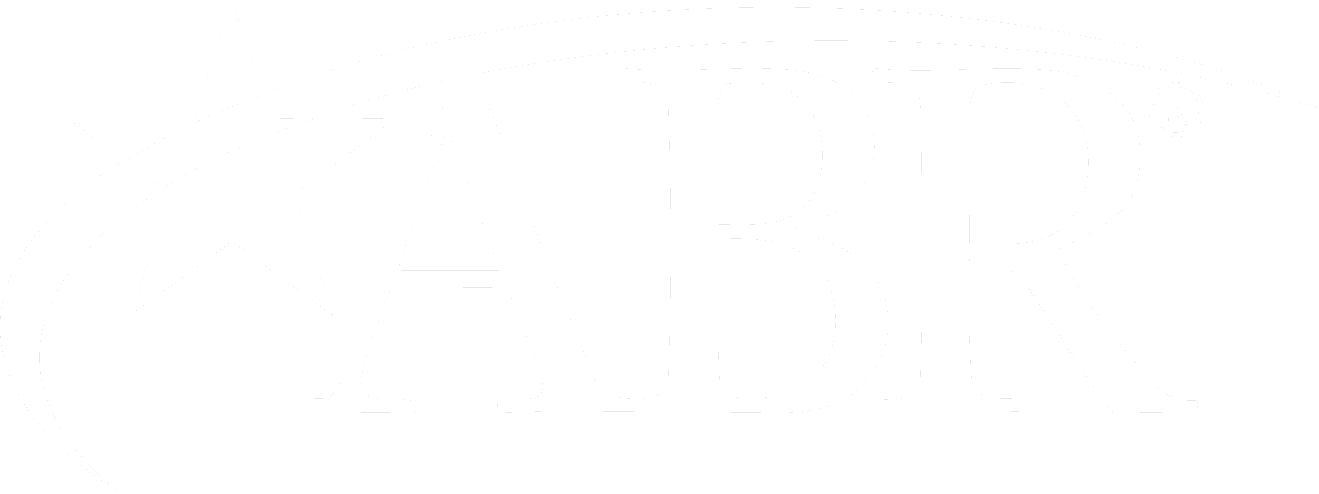


Sold
Listing Courtesy of:  Northwest MLS / Windermere Real Estate Northeast Inc. / Murtaza M. Charawala and Commencement Bay Brokers LLC / Joni Sharrah
Northwest MLS / Windermere Real Estate Northeast Inc. / Murtaza M. Charawala and Commencement Bay Brokers LLC / Joni Sharrah
 Northwest MLS / Windermere Real Estate Northeast Inc. / Murtaza M. Charawala and Commencement Bay Brokers LLC / Joni Sharrah
Northwest MLS / Windermere Real Estate Northeast Inc. / Murtaza M. Charawala and Commencement Bay Brokers LLC / Joni Sharrah 744 Fox Drive Fox Island, WA 98333
Sold on 08/30/2024
$1,000,000 (USD)
MLS #:
2256201
2256201
Taxes
$10,097(2024)
$10,097(2024)
Lot Size
20 acres
20 acres
Type
Single-Family Home
Single-Family Home
Year Built
1975
1975
Style
1 Story W/Bsmnt.
1 Story W/Bsmnt.
Views
Territorial, Pond
Territorial, Pond
School District
Peninsula
Peninsula
County
Pierce County
Pierce County
Community
Fox Island
Fox Island
Listed By
Murtaza M. Charawala, Windermere Real Estate Northeast Inc.
Joni Sharrah, Windermere Real Estate Northeast Inc.
Joni Sharrah, Windermere Real Estate Northeast Inc.
Bought with
Nicolas Lind, Commencement Bay Brokers LLC
Nicolas Lind, Commencement Bay Brokers LLC
Source
Northwest MLS as distributed by MLS Grid
Last checked Jan 2 2026 at 10:39 PM GMT+0000
Northwest MLS as distributed by MLS Grid
Last checked Jan 2 2026 at 10:39 PM GMT+0000
Bathroom Details
- Full Bathrooms: 3
Interior Features
- Built-In Vacuum
- Dining Room
- Disposal
- Fireplace
- Laminate
- Bath Off Primary
- Wall to Wall Carpet
- Ceiling Fan(s)
- Water Heater
- Walk-In Closet(s)
- Wet Bar
- Second Kitchen
- Dishwasher(s)
- Dryer(s)
- Refrigerator(s)
- Stove(s)/Range(s)
- Washer(s)
Subdivision
- Fox Island
Lot Information
- Secluded
- Dirt Road
- Open Space
Property Features
- Deck
- Patio
- Rv Parking
- Shop
- Outbuildings
- Cable Tv
- Green House
- Dog Run
- Fireplace: Wood Burning
- Fireplace: 1
- Foundation: Poured Concrete
Heating and Cooling
- Baseboard
- Radiant
- Hot Water Recirc Pump
Basement Information
- Finished
Flooring
- Vinyl
- Stone
- Carpet
- Laminate
Exterior Features
- Brick
- Wood
- Roof: Composition
Utility Information
- Sewer: Septic Tank
- Fuel: Electric, Oil, Wood
School Information
- Elementary School: Voyager Elem
- Middle School: Kopachuck Mid
- High School: Gig Harbor High
Parking
- Rv Parking
- Driveway
- Off Street
- Detached Garage
- Detached Carport
Stories
- 1
Living Area
- 4,548 sqft
Listing Price History
Date
Event
Price
% Change
$ (+/-)
Jun 24, 2024
Listed
$1,125,000
-
-
Additional Listing Info
- Buyer Brokerage Compensation: 3
Buyer's Brokerage Compensation not binding unless confirmed by separate agreement among applicable parties.
Disclaimer: Based on information submitted to the MLS GRID as of 1/2/26 14:39. All data is obtained from various sources and may not have been verified by Windermere Real Estate Services Company, Inc. or MLS GRID. Supplied Open House Information is subject to change without notice. All information should be independently reviewed and verified for accuracy. Properties may or may not be listed by the office/agent presenting the information.





Description