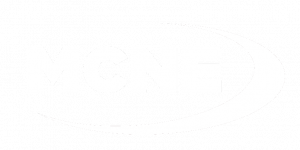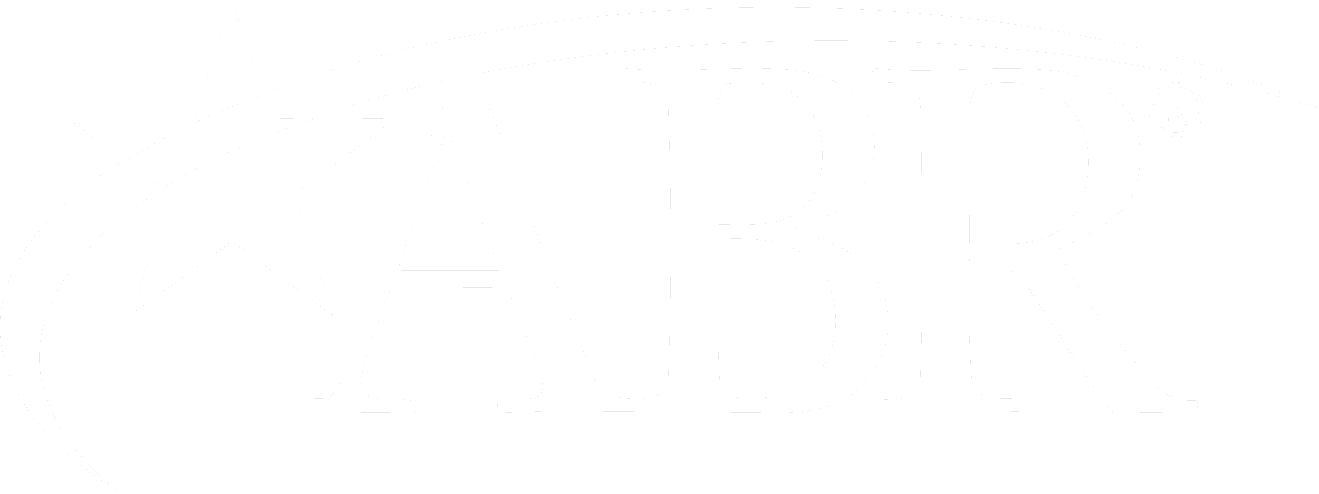


Sold
Listing Courtesy of:  Northwest MLS / Windermere Real Estate Northeast Inc. / Joni Sharrah and Windermere Real Estate Js
Northwest MLS / Windermere Real Estate Northeast Inc. / Joni Sharrah and Windermere Real Estate Js
 Northwest MLS / Windermere Real Estate Northeast Inc. / Joni Sharrah and Windermere Real Estate Js
Northwest MLS / Windermere Real Estate Northeast Inc. / Joni Sharrah and Windermere Real Estate Js 7103 Beverly Lane Everett, WA 98203
Sold on 03/25/2022
$819,455 (USD)
MLS #:
1885219
1885219
Taxes
$4,099(2021)
$4,099(2021)
Lot Size
3,920 SQFT
3,920 SQFT
Type
Single-Family Home
Single-Family Home
Building Name
Beverly Hills Div 05
Beverly Hills Div 05
Year Built
2004
2004
Style
2 Story
2 Story
Views
Territorial
Territorial
School District
Everett
Everett
County
Snohomish County
Snohomish County
Community
Beverly Park
Beverly Park
Listed By
Joni Sharrah, Windermere Real Estate Northeast Inc.
Bought with
Kyle Wells, Windermere Real Estate Js
Kyle Wells, Windermere Real Estate Js
Source
Northwest MLS as distributed by MLS Grid
Last checked Jan 3 2026 at 1:52 AM GMT+0000
Northwest MLS as distributed by MLS Grid
Last checked Jan 3 2026 at 1:52 AM GMT+0000
Bathroom Details
- Full Bathrooms: 2
- Half Bathroom: 1
Interior Features
- Dining Room
- Dishwasher
- Microwave
- Disposal
- Refrigerator
- Dryer
- Washer
- Walk-In Pantry
- Ceramic Tile
- Laminate
- Double Pane/Storm Window
- Bath Off Primary
- Wall to Wall Carpet
- Vaulted Ceiling(s)
- Stove/Range
- Walk-In Closet(s)
- Security System
- Forced Air
Subdivision
- Beverly Park
Lot Information
- Curbs
- Sidewalk
- Paved
Property Features
- Fenced-Fully
- Gas Available
- Patio
- Electric Car Charging
- Outbuildings
- Cable Tv
- High Speed Internet
- Fireplace: 1
- Foundation: Slab
Heating and Cooling
- High Efficiency (Unspecified)
- Forced Air
Flooring
- Ceramic Tile
- Vinyl
- Carpet
- Laminate
Exterior Features
- Metal/Vinyl
- Roof: Composition
Utility Information
- Utilities: Sewer Connected, Natural Gas Connected, Cable Connected, Natural Gas Available, High Speed Internet
- Sewer: Sewer Connected
- Fuel: Natural Gas
- Energy: Green Efficiency: High Efficiency (Unspecified)
School Information
- Elementary School: Madison Elem
- Middle School: Evergreen Mid
- High School: Cascade High
Parking
- Attached Carport
Stories
- 2
Living Area
- 1,841 sqft
Listing Price History
Date
Event
Price
% Change
$ (+/-)
Feb 16, 2022
Listed
$650,000
-
-
Disclaimer: Based on information submitted to the MLS GRID as of 1/2/26 17:52. All data is obtained from various sources and may not have been verified by Windermere Real Estate Services Company, Inc. or MLS GRID. Supplied Open House Information is subject to change without notice. All information should be independently reviewed and verified for accuracy. Properties may or may not be listed by the office/agent presenting the information.





Description