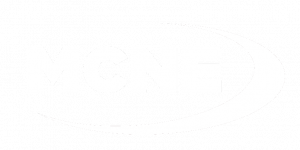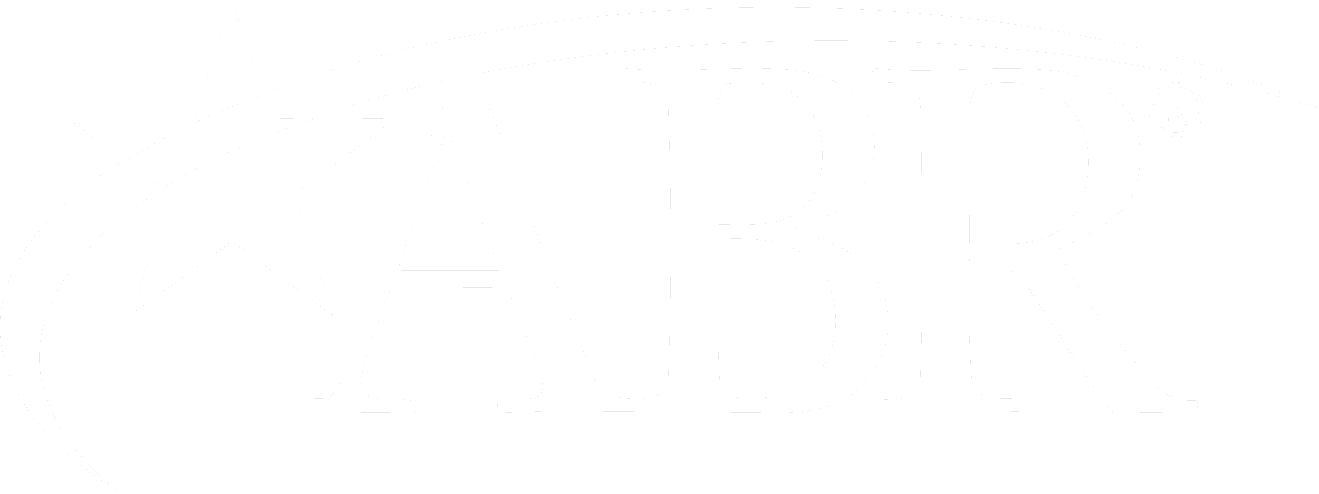


Sold
Listing Courtesy of:  Northwest MLS / Windermere Real Estate Northeast Inc. / Joni Sharrah and Skyline Properties, Inc.
Northwest MLS / Windermere Real Estate Northeast Inc. / Joni Sharrah and Skyline Properties, Inc.
 Northwest MLS / Windermere Real Estate Northeast Inc. / Joni Sharrah and Skyline Properties, Inc.
Northwest MLS / Windermere Real Estate Northeast Inc. / Joni Sharrah and Skyline Properties, Inc. 10119 NE 187th Street Bothell, WA 98011
Sold on 02/28/2022
$1,035,000 (USD)
MLS #:
1877586
1877586
Taxes
$5,484(2021)
$5,484(2021)
Lot Size
0.4 acres
0.4 acres
Type
Single-Family Home
Single-Family Home
Building Name
Woodys 1st Add to Bothell Replat
Woodys 1st Add to Bothell Replat
Year Built
1958
1958
Style
1 Story W/Bsmnt.
1 Story W/Bsmnt.
Views
Territorial
Territorial
School District
Northshore
Northshore
County
King County
King County
Community
Downtown Bothell
Downtown Bothell
Listed By
Joni Sharrah, Windermere Real Estate Northeast Inc.
Bought with
Harry Waraich, Skyline Properties, Inc.
Harry Waraich, Skyline Properties, Inc.
Source
Northwest MLS as distributed by MLS Grid
Last checked Jan 3 2026 at 12:11 AM GMT+0000
Northwest MLS as distributed by MLS Grid
Last checked Jan 3 2026 at 12:11 AM GMT+0000
Bathroom Details
- Full Bathroom: 1
- 3/4 Bathroom: 1
Interior Features
- Dining Room
- Dishwasher
- Disposal
- Hardwood
- Refrigerator
- Dryer
- Washer
- Double Pane/Storm Window
- Forced Air
- Bath Off Primary
- Stove/Range
- Water Heater
Subdivision
- Downtown Bothell
Lot Information
- Paved
Property Features
- Fenced-Partially
- Gas Available
- Patio
- Rv Parking
- Shop
- Cable Tv
- Fireplace: 1
- Foundation: Poured Concrete
Heating and Cooling
- Forced Air
- High Efficiency (Unspecified)
Basement Information
- Daylight
- Partially Finished
Flooring
- Hardwood
- Vinyl
Exterior Features
- Wood
- Roof: Built-Up
- Roof: Metal
Utility Information
- Utilities: Electricity Available, Sewer Connected, Natural Gas Connected, Cable Connected, Natural Gas Available
- Sewer: Sewer Connected
- Fuel: Electric, Natural Gas
- Energy: Green Efficiency: High Efficiency (Unspecified)
School Information
- Elementary School: Maywood Hills Elem
- Middle School: Canyon Park Middle School
- High School: Bothell Hs
Parking
- Rv Parking
- Attached Garage
Stories
- 1
Living Area
- 1,190 sqft
Listing Price History
Date
Event
Price
% Change
$ (+/-)
Jan 28, 2022
Listed
$795,000
-
-
Disclaimer: Based on information submitted to the MLS GRID as of 1/2/26 16:11. All data is obtained from various sources and may not have been verified by Windermere Real Estate Services Company, Inc. or MLS GRID. Supplied Open House Information is subject to change without notice. All information should be independently reviewed and verified for accuracy. Properties may or may not be listed by the office/agent presenting the information.





Description